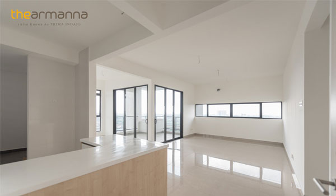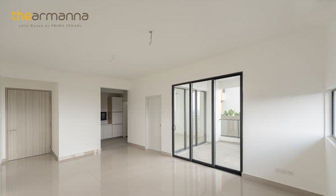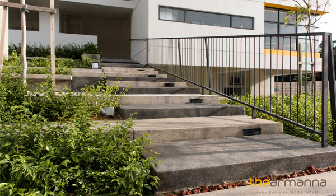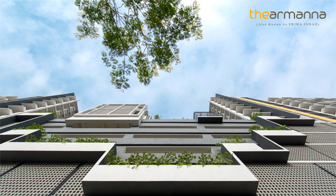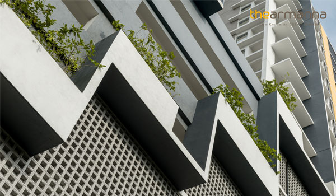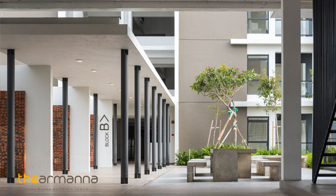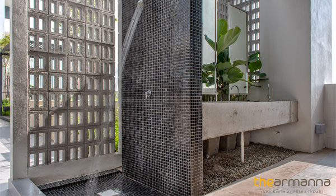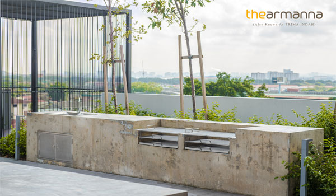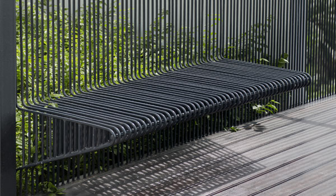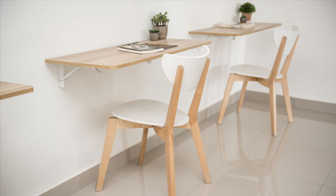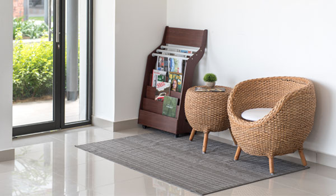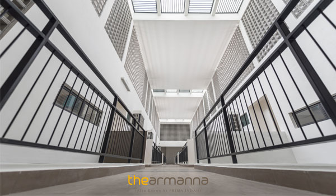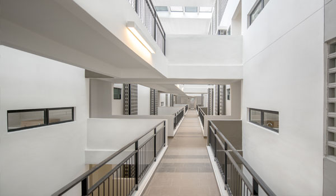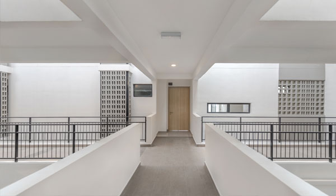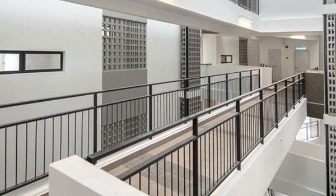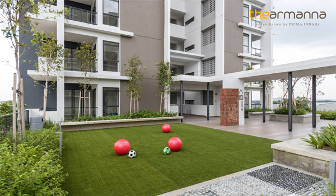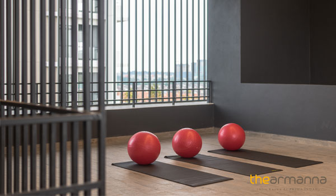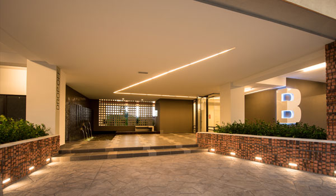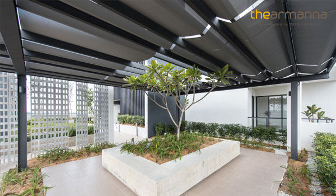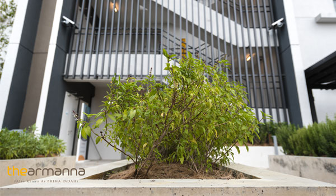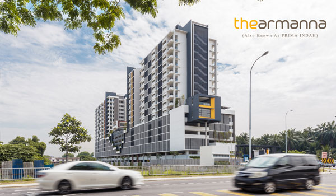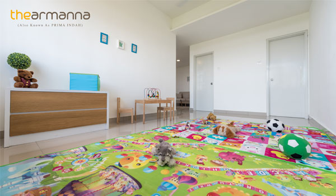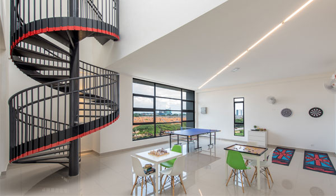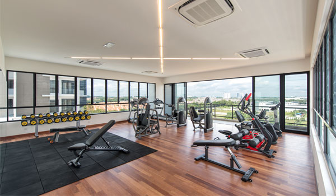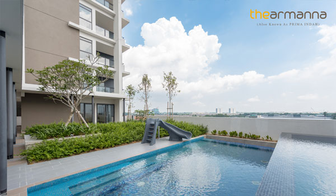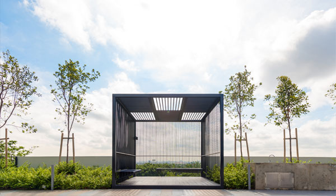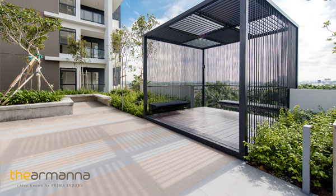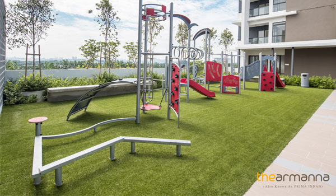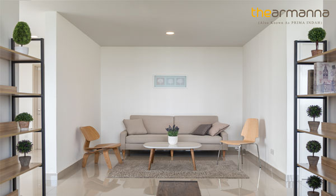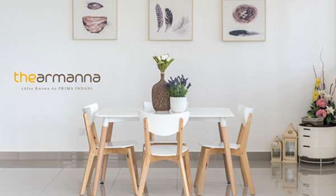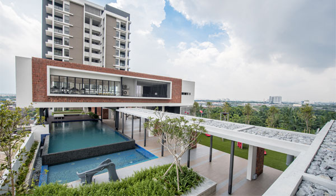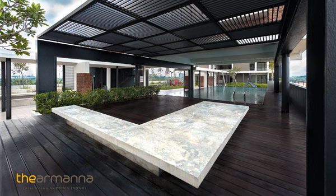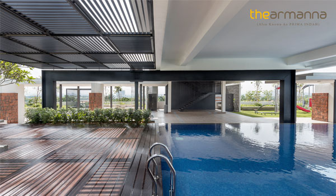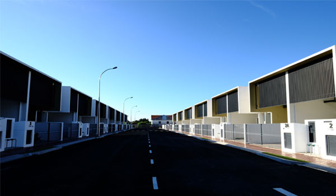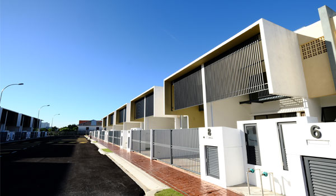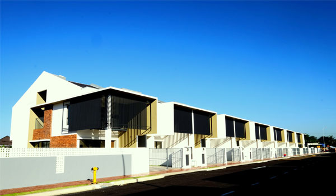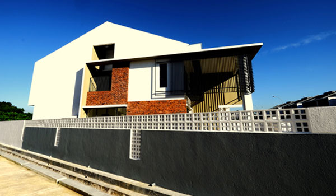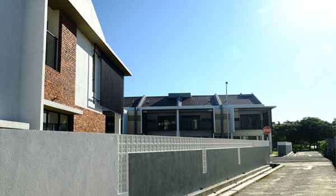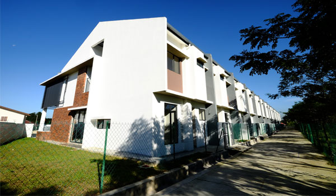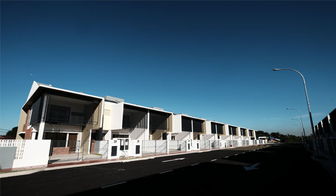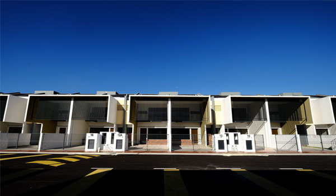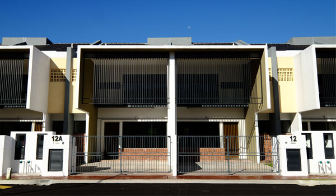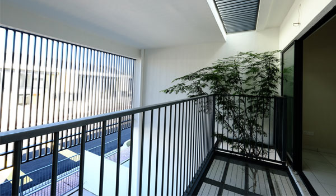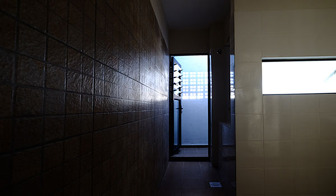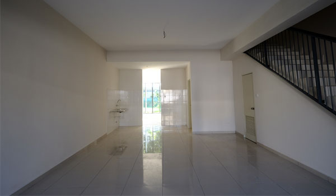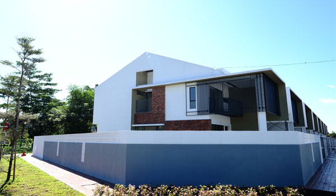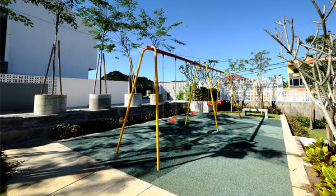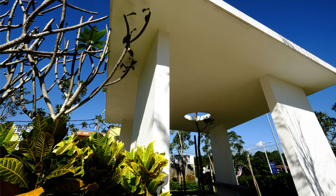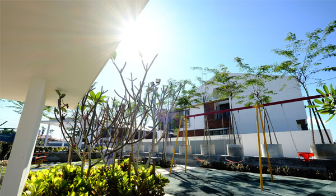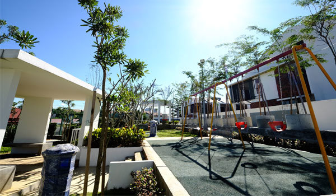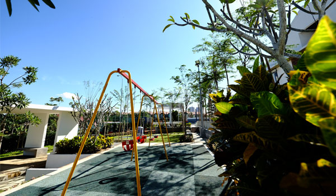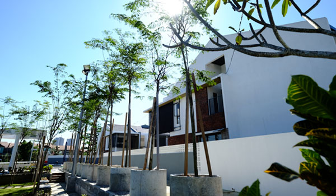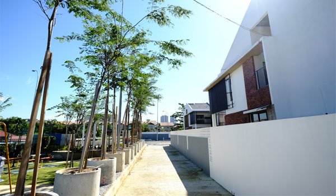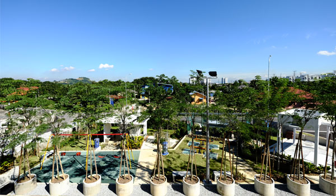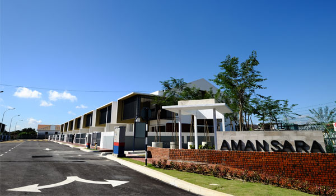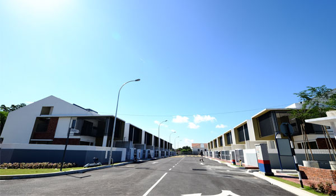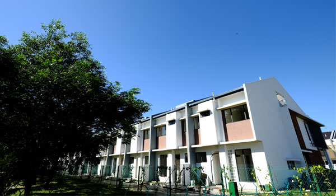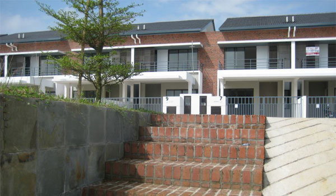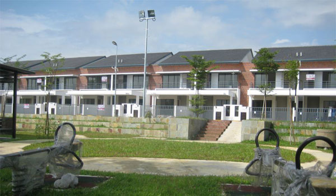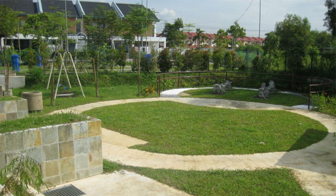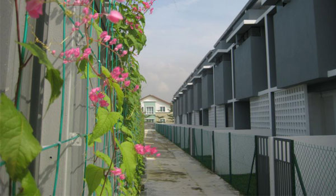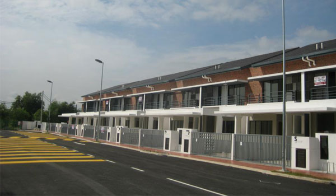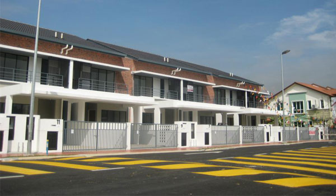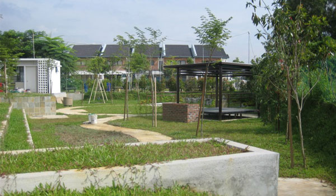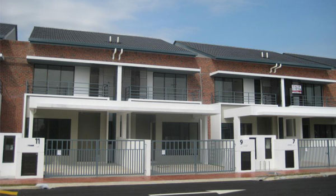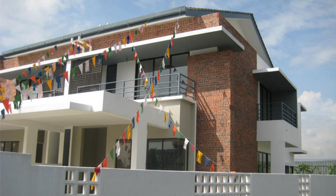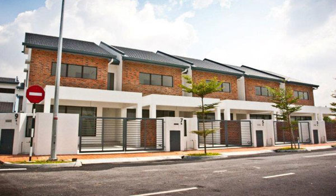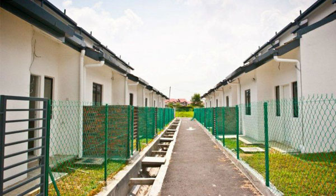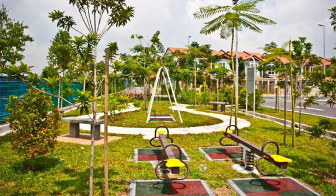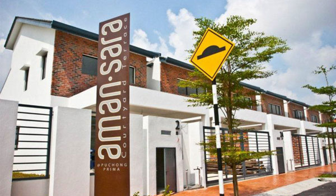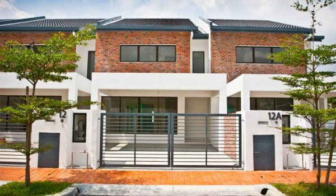
Simas-D Project
Taman Desa Permai
Current Project from Simas Group of Companies. Click the button below to know more about this project.
The Armanna a.k.a. Prima Indah
The Armanna is a low density FREEHOLD residential devlopment with 16-storey condominium strategically located within matured and vibrant township of Kota Kemuning , Shah Alam.
First GreenRE building in Shah Alam South with a total of only 158 units and 8 units per floor for each block with individual patio, offering a perfect blend of contemporary architecture with eco-friendly features for nature living with accessibility.
Amansara Giardino Terrace
The exclusive Amansara 3 Giardino terrace is the latest addition to the swanky boutique homes by Simas-D Sdn Bhd.
Fringed by lush greenery and rustic architecture, Amansara 3 is a home close to nature. This tranquil and charming development nestled in the vibrant Puchong town reveals the perfect blend of style, comfort and convenience.
Amansara 3 – an exclusive community that reflects simplicity within sophistication. Much attention has been given to every detail and the quality of living for those who demand only the very best.
Amansara Boutique Terrace
The Amansara Boutique terrace is designed with a seamless facade capturing the tropics in its simplicity and elegance. Exclusive to only 12 privileged owners, the design statement and functional vision of this designer home provides you with the opportunity to experience true essence of a modernist home in a tropical surrounding.
Highlighting the natural tones of the tanned brick walls, the contemporary wood-like aluminium screen at the balcony, the linear styled roofs, these boutique homes feature futuristic, fashion-forward and functional living spaces. Natural light and ventilation are channeled through large windows and spacious pathways.
Amansara Courtyard Terrace
Amansara Courtyard terrace is designed with great respect and appreciation to natural resources and environment. The enhancement of simplicity is created by the symbiosis of the design with the natural building materials and construction details in order to maintain an authentic architectural style.
The colour applied to Amansara Courtyard terrace is kept to the minimum so to highlight the original tone of the building materials. The adoption of over-burnt bricks for each individual unit’s facade created a very strong character of the design. The introduction of wide openings at the front, rear and center courtyard of the building encourage perfect penetration of natural light and ventilation, meantime, minimize the waste of energy consumption.










